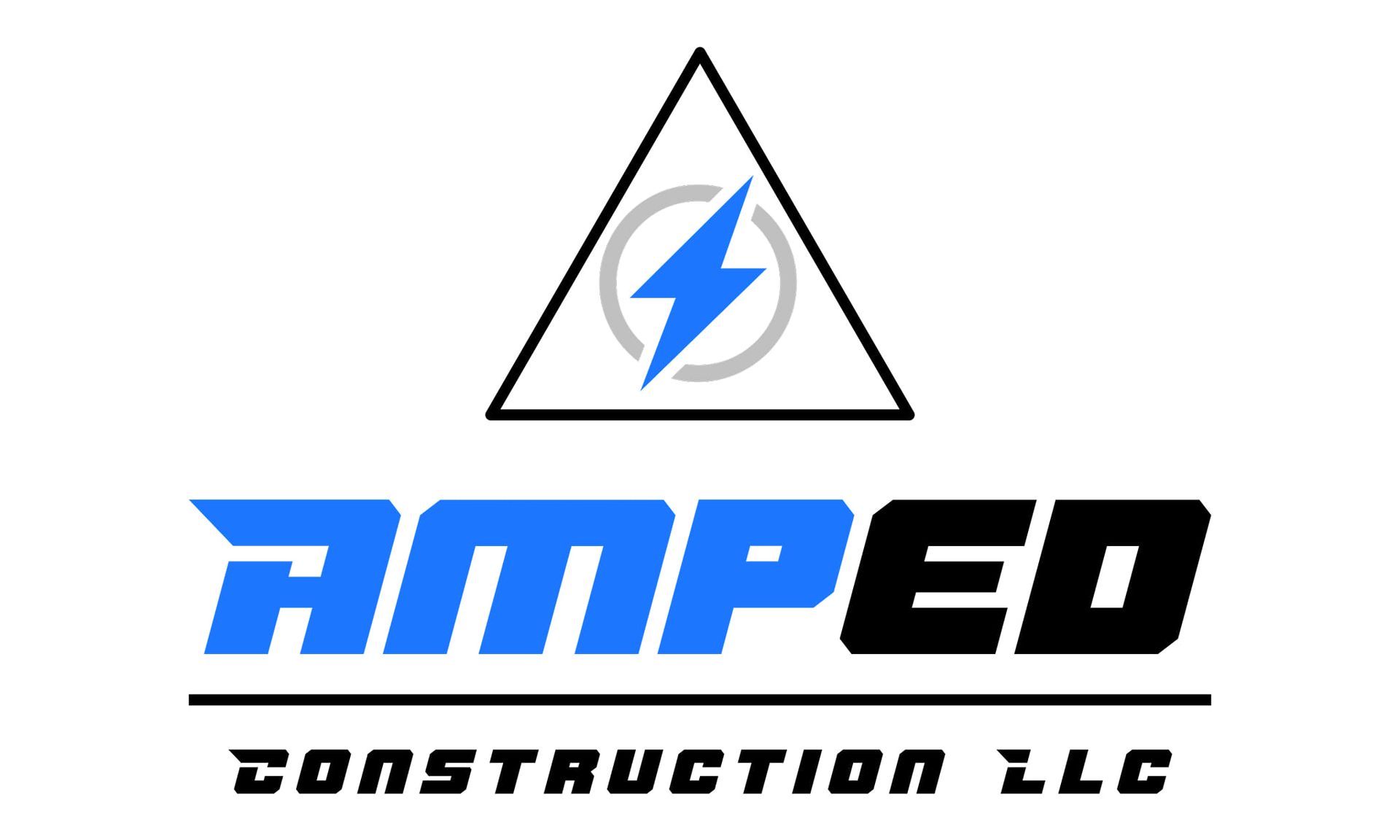New Brunswick Home Additions: Expanding Your Living Space Professionally
New Brunswick homeowners seeking to expand their living space without relocating trust Amped Construction's comprehensive home addition expertise. With over 50 years of combined experience in residential construction throughout Middlesex County, our team understands the unique challenges and opportunities presented by New Brunswick's diverse architectural styles and urban development patterns requiring thoughtful expansion solutions.
Local Building Considerations for New Brunswick Additions
New Brunswick's established neighborhoods feature homes ranging from Victorian-era properties to modern developments, each requiring specialized approaches to home additions. The city's urban density creates unique challenges including setback requirements, height restrictions, and lot coverage limitations that must be carefully navigated during addition planning. Local soil conditions, influenced by the Raritan River proximity, require proper foundation design and drainage considerations for structural stability and moisture management.
New Brunswick's building department requires detailed permits for home additions, including structural plans, electrical updates, and HVAC modifications. We manage all permitting processes and coordinate inspections throughout construction, ensuring compliance with current building codes including energy efficiency requirements, fire safety standards, and accessibility provisions where applicable. Our experience with local requirements streamlines approval processes and prevents costly delays.
Professional Addition Design and Planning
Every home addition project begins with comprehensive site evaluation and architectural planning. Our professional construction and renovation services include detailed design development that considers existing home architecture, neighborhood character, and functional requirements. We create additions that seamlessly integrate with original structures while maximizing new living space and enhancing overall home value.
Design considerations include proper structural connections between new and existing construction, roof integration for weatherproof transitions, and window placement for natural light and ventilation. We address New Brunswick's climate requirements with proper insulation specifications, vapor barrier installation, and energy-efficient window and door selections that meet current energy codes while providing long-term comfort and efficiency.
Foundation and Structural Systems
Home addition foundations require careful engineering to support new loads while maintaining structural integrity of existing construction. We design and install concrete foundations using proper reinforcement specifications and waterproofing systems appropriate for New Brunswick's groundwater conditions. Footings extend below frost line, typically 36 inches in Central New Jersey, with proper drainage systems to prevent water infiltration and foundation movement.
Structural connections utilize engineered lumber products and steel reinforcement systems designed to transfer loads properly between new and existing framing. We coordinate structural modifications with licensed engineers when required, ensuring additions meet current building standards for wind load resistance and seismic requirements. All structural work includes proper vapor barriers, moisture management, and thermal bridging prevention for energy efficiency.
Mechanical System Integration
Home additions require careful integration of electrical, plumbing, and HVAC systems to serve new spaces efficiently. Our team coordinates with electrical installation specialists to provide adequate power supply for new rooms, including dedicated circuits for high-demand appliances and proper outlet placement for modern living requirements. GFCI protection and updated panel capacity ensure safe electrical operation throughout expanded living areas.
HVAC system modifications include ductwork extensions properly sized for new square footage and equipment upgrades when existing systems lack capacity for additional loads. We design distribution systems using ACCA Manual D specifications, ensuring balanced airflow and consistent temperature control throughout original and new living spaces. Proper insulation and air sealing prevent energy losses and maintain comfort efficiency.
Interior Finishing and Integration
Addition interiors require careful coordination with existing home finishes to create cohesive living environments. We install flooring systems that match or complement original materials, using proper transition strips and subfloor preparation for seamless connections. Wall finishes include drywall installation with appropriate texture matching and paint coordination for consistent appearance throughout the home.
Trim work and architectural details maintain consistency with existing home character while incorporating modern functionality. We install crown molding, baseboards, and door casings using matching profiles and wood species where possible, or complementary styles that enhance overall design cohesion. Window and door installations include proper flashing and weatherproofing for long-term durability and energy efficiency.
Project Management and Quality Control
Home addition construction requires careful scheduling to minimize disruption to occupied homes while maintaining construction efficiency. We coordinate multiple trades including excavation, concrete work, framing, electrical, plumbing, and finishing contractors to ensure proper sequencing and quality installation. Daily job site management maintains clean, safe work areas with appropriate safety barriers and debris removal.
Quality control procedures include progress inspections at key construction phases, verifying structural connections, weatherproofing details, and code compliance. We document work progress with photographs and maintain detailed punch lists to address final adjustments before project completion. All work includes manufacturer warranties on materials and our workmanship guarantee for installation quality and structural integrity.
Types of Home Additions
Popular addition types for New Brunswick homes include master bedroom suites with private bathrooms, family room extensions for additional living space, and kitchen expansions to accommodate modern appliances and dining areas. Two-story additions maximize square footage on smaller lots while single-story additions provide easier access and simpler construction.
Specialized additions include home offices for remote work requirements, in-law suites with separate entrances and bathroom facilities, and sunroom additions that provide year-round enjoyment of outdoor views. We design additions to meet specific lifestyle needs while enhancing overall home functionality and market value.
Professional Home Addition Services
When you're ready to expand your New Brunswick home's living space, contact Amped Construction at (732) 734-1288 for professional consultation and project planning. Our experienced team provides comprehensive estimates with detailed timelines and material specifications, helping you understand every aspect of your addition investment from initial design through final completion.
From initial architectural planning to final interior finishing, Amped Construction delivers the professional home addition services New Brunswick homeowners trust for creating beautiful, functional living spaces that enhance both comfort and property value. Schedule your consultation today to discuss your home expansion goals with Middlesex County's experienced addition specialists.
